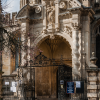University Church
External links
Commentary
Image 1. Founded in the centre of Anglo-Saxon Oxford, the Church of St Mary the Virgin is older than the University. Now that academic and commercial activity has squeezed its parishioners from what remains of the city walls, it is officially known as the University Church. But it was most central to the official functions of the University a very long time ago, between the 14th and 17th centuries. The first, ill-fated University library was located there; and for centuries St Mary’s was the site of University meetings, examinations, disputations, ceremonies, sessions of the Chancellor’s Court, and sermons for examination as well as ordinary preaching, not to mention the safe-keeping of the University chest or treasury.
The architectural history of the University proper (as opposed to its colleges) during the seventeenth century, narrated in this unit of the paper, is largely the story of the attempt to build more suitable accommodation for these secular functions of the University. The library (Image 3) was accommodated in Duke Humfrey's after 1483 (which was refurbished by Thomas Bodley in 1598-1602). Meetings of the University's chief governing body moved from Old Congregation House (Image 4) to the newly built Convocation House in 1637. A separate chamber was built at the same time to house the Chancellor's Court. Archbishop Laud was particularly offended by the often rowdy graduation and degree ceremonies which took place in the church, but his imprisonment in 1641 and execution in 1645 disrupted plans for a new building until after the Restoration in 1660. Four years later, work began on the Sheldonian Theatre: since its opening in 1669, University ceremonies have been conducted in the Sheldonian and the University Church has been reserved for properly religious functions.
Image 2. The oldest parts of the church which still survive were constructed in the decades around 1300. The tower was probably founded in the late 13th century and finished in the early 14th. Immediately thereafter, the University began adapting the building for its own use. The main innovation took place around 1320, when Thomas Cobham, bishop of Worcester, funded the construction of a two-story extension in the northeast corner of the building (Image 2).
Image 3. The ground floor of the extension was occupied by Old Congregation House -- the first building owned and built by the University. Comprised of all the Regent Masters, Congregation was the supreme legislative authority within the University before the late 13th century and again between 1508 and 1636 (as it has been, in modified form, since 1913); but in the late medieval period it ruled only over relatively minor matters. In the four centuries after the construction of Convocation House in 1637, the old Congregation House has served an extraordinary variety of uses, hosting the University archives, the University fire engine, a chapel, statues removed when the spire was restored in 1892-6, and its current occupant: the Vaults & Garden Café (Image 4).
For the larger meetings of Convocation (comprised of all the Masters of Arts on the books of Oxford colleges), the University was divided into faculties distributed throughout the church: theologians in Congregation House, canon lawyers in St Anne’s Chapel, jurists in St Thomas’s chapel, Proctors with the Regents in the Lady Chapel (now known as Brome Chapel), and the whole of Congregation assembled in the chancel. Degree ceremonies were also held in the nave until the Sheldonian Theatre was opened in 1669.
Image 4. This upper chamber was built to house Oxford’s first university library, but only managed to do so for a relatively short period of time. Cobham built it for the library he planned to give to the University, but he died in 1327 before the work was finished. Oriel College, which had obtained the rights to the income and appointments to the church and paid some of Cobham’s debts, took possession of both the building and the books. It was not until 1410 that the resulting dispute was settled in the University's favour, the upper chamber was fully glazed, furniture was installed for a chained library of manuscript books, and the ‘University chest’ or treasury also was moved there for safe-keeping. After falling into disrepair, the chancel was rebuilt in essentially its modern configuration in about 1462 and the nave in 1487.
By the mid-fifteenth century, these arrangements were proving unsatisfactory for reasons both sacred and secular. On the one hand, holding sometimes clamorous meetings, disputations, ceremonies, and sessions of the Chancellor’s Court in this sacred space was distasteful and inappropriate. On the other, as the university grew, the spaces available for Congregation, the library, and other functions became increasingly inadequate – not to mention the problem of ensuring the safe-keeping of the University Chest or treasury.
The architectural history of the University of Oxford from the mid-fifteenth to the mid-seventeenth century is therefore the story of an incremental translation of these secular functions to a growing cluster of purpose-built buildings for housing the library (Duke Humfrey's and the Bodleian Library), lectures and disputations (the Divinity School and Schools Quadrangle), university meetings (Convocation House), judicial procedures (Chancellor's Court), and ceremonies (the Sheldonian Theatre).
Commentary. Howard Hotson (October 2016)

